Soldiers' and Sailors' Monument: Fluted, granite, Corinthian order column on square, granite pedestal; bronze statue of a Union soldier set atop the column; four captured Confederate cannon surround base of monument; built for and displayed at the 1876 Centennial Exhibition at Philadelphia; returned to Warsaw in 1877 and erected in commemoration of Civil War veterans. Dedicated during Warsaw's 1903 Centennial celebration.
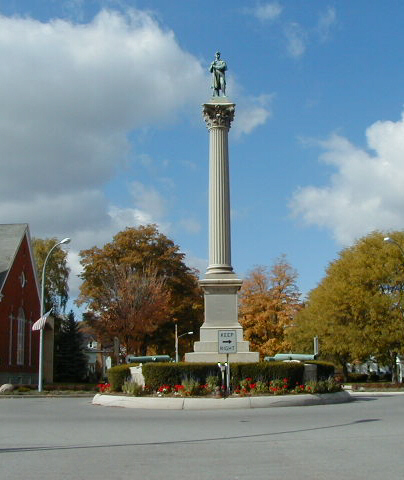
Warsaw Public Library: One and one-half story brick and stone library funded by Andrew Carnegie, restrained, classically inspired features; tripartite, C-shaped form, low-pitched hip roof with slightly flared eaves; pediment gable and surmounts front pavilion; massive, tripartite, round-arched windows in side pavilions.

Augustus Frank House:
Two-story frame Italian Villa style dwelling with board-and-batten siding;
three-story tower; asymmetrical configuration; hipped roof with broadly
projecting, bracketed eaves; corbelled brick chimneys; single and paired,
round and flat-arched windows; projecting bay windows with bracketed cornices;
contributing cast-iron fountain on front lawn and contributing board-and-batten
carriage house.
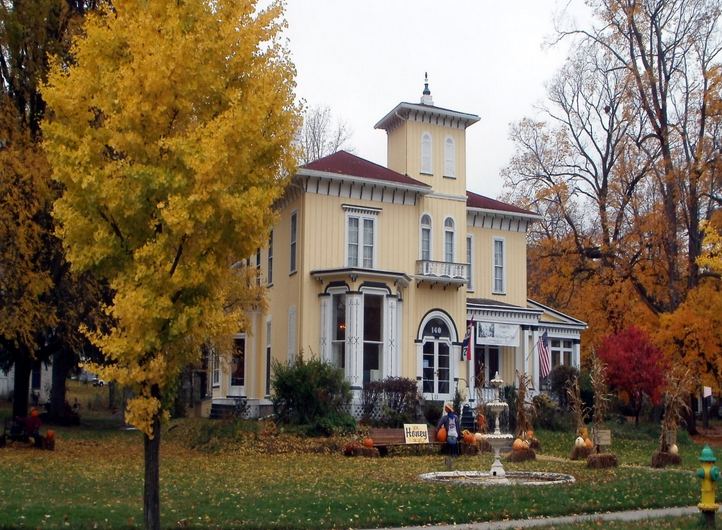
Wyoming County Courthouse: Two-story, nine-bay-wide, six-bay-deep, brick civic building with Georgian Revival/Neoclassical style features; truncated hip roof with gable-roofed dormers; three-bay-wide pedimented portico supported by massive Doric order columns; regular fenestration; stone quoins articulate corners of building; 6/6 double-hung first story windows with flat-arched stone lintels with keystones; 6/6 double-hung second story windows with round-arched fanlights with brick trim and keystones; deeply recessed entrance with double-doors surmounted by transom light; Greek inspired surround with full entablature and massive stone lintel frames the entrance.
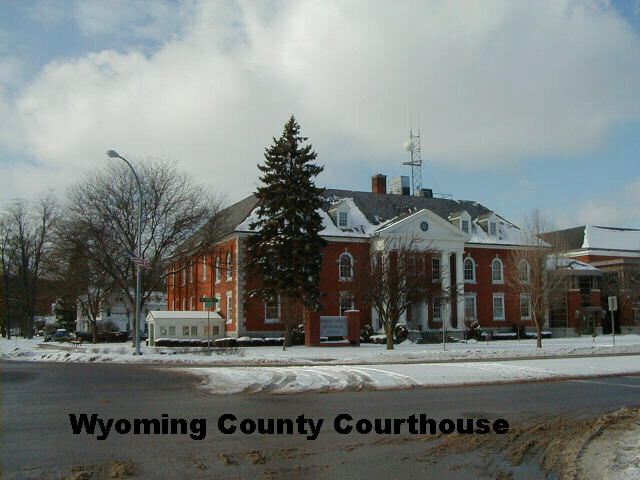
Wyoming County Sheriff's Office and Jail: Office/Residence: Two story, late Victorian brick building with asymmetrical massing; two story projecting bay engaged in northeast corner; parapets and cornices embellished with stone coping; rectangular window openings with roughly hewn stone lintels and sills; hip-roofed front verandah with cross-gabled entrance porch on front facade; south facade features large, round-arched entrance with deeply recessed doorway and roughly hewn stone trim.
Jail: Behind (West and north of) office/residence - utilitarian brick building with fortress-like design features, including a crenellated battlement with stone coping; rectangular window openings with stone lintels and sills and jail bars; jail expanded in 1950's with the addition of a two-story brick wing added to southwest corner of old jail - compatible in scale, materials and design to old jail but non-contributing due to age. (Note: The old jail was torn down and replaced by much larger, modern facility after placement on National Register of Historic Places.)
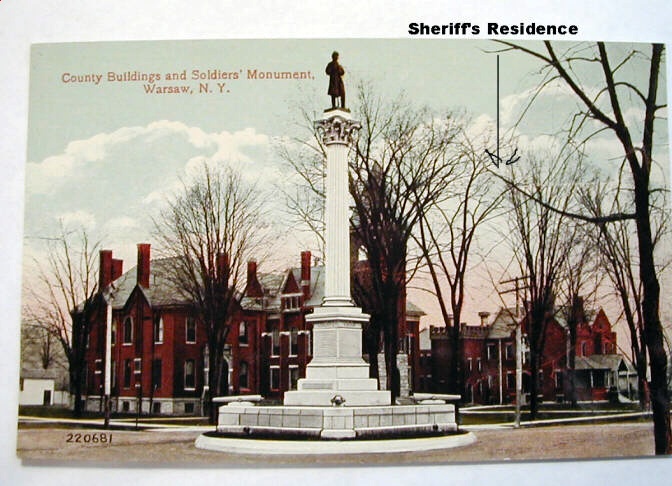
United Methodist Church: Large, brick edifice with cruciform plan; raised, roughly hewn stone foundation; steeply pitched, cross gable roof; three-story square bell tower with steeply pitched pyramidal roof engaged in northeast corner; primary entrances located at the base of bell tower on north and east facades; entrances feature massive oak double doors with metal strap-work and are surmounted by large, round-arched fanlights with tracery; regular fenestration throughout the building; tall, narrow, stained-glass windows with round-arched fanlights and brick trim with limestone keystones; rose windows in apexes of north and east elevations; intact period interior features. Large, non-contributing rear wing.
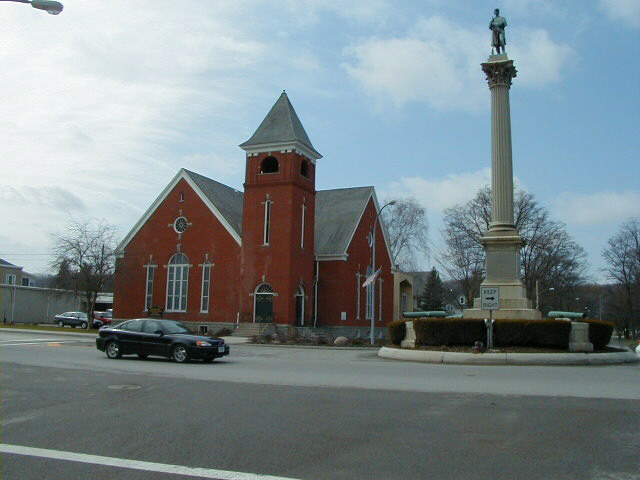
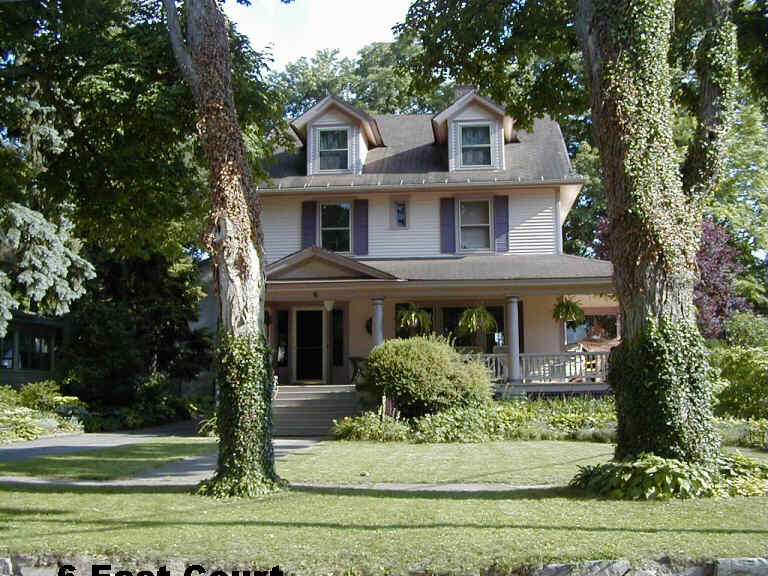
12 East Court ca
1921
Two
story, five-bay, center-hall Colonial Revival style frame dwelling; gable
roof; front entrance porch with segmental arched roof supported by Corinthian
columns; doorway surrounded by sidelights and segmental arched transom
light.
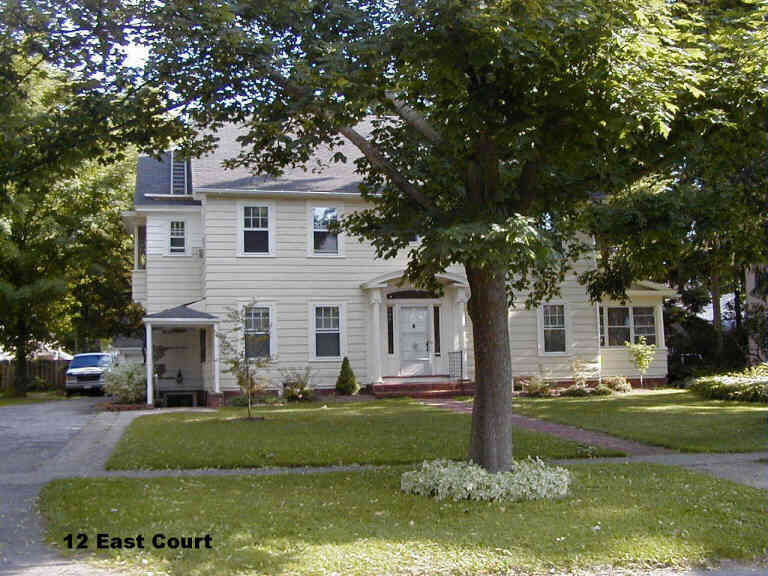
One and one-half story frame Bungalow; steeply pitched gable roof with broadly projecting eaves; large front cross gable extends to create front porch; despite recent alterations to the exterior, the building contributes in scale, form and set-back to the character of the street scape.
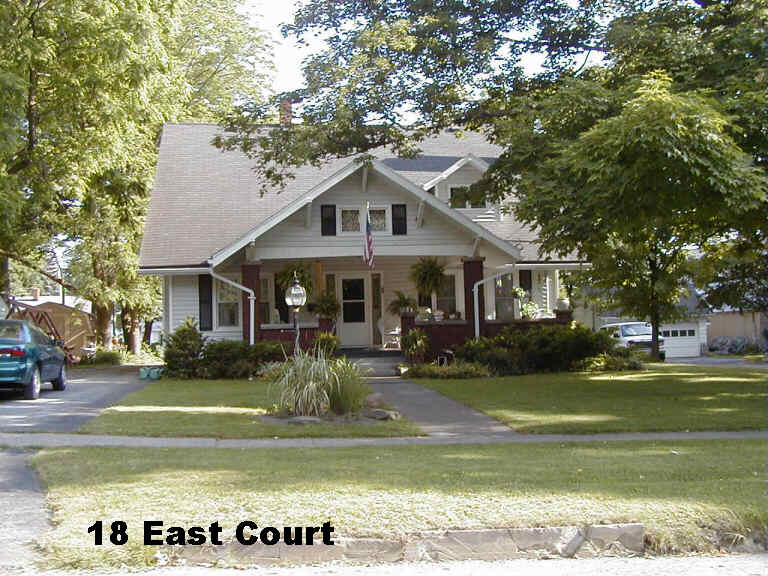
Two-story frame dwelling with partially altered Queen Anne and Colonial Revival style features; asymmetrical configuration; multi-gabled roof; aluminum siding.
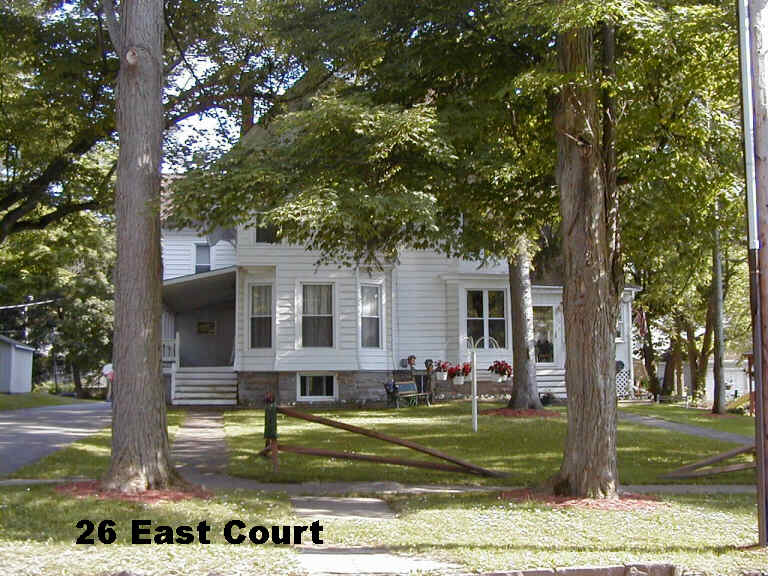
Two-story frame dwelling with one and one-half story east (side) wing; one and one-half story stone wing with gable roof extends from front corner of main block; asymmetrical fenestration; two-over-two double-hung windows.
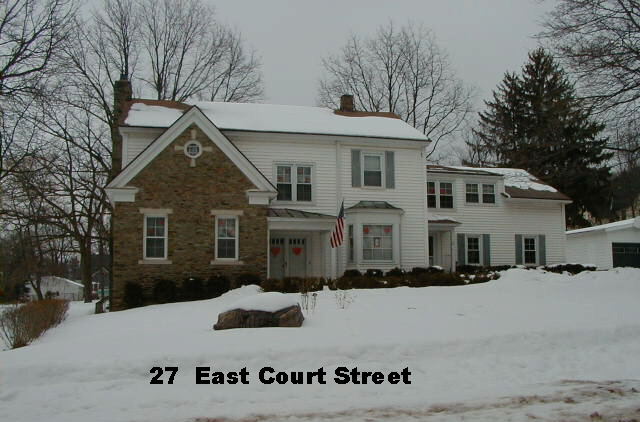
Two-story Colonial Revival style frame dwelling; modified hipped roof; partial pergola encircles main block and side sun porches; elegant front entrance porch with balcony supported by square, paired columns; doorway flanked by sidelights.
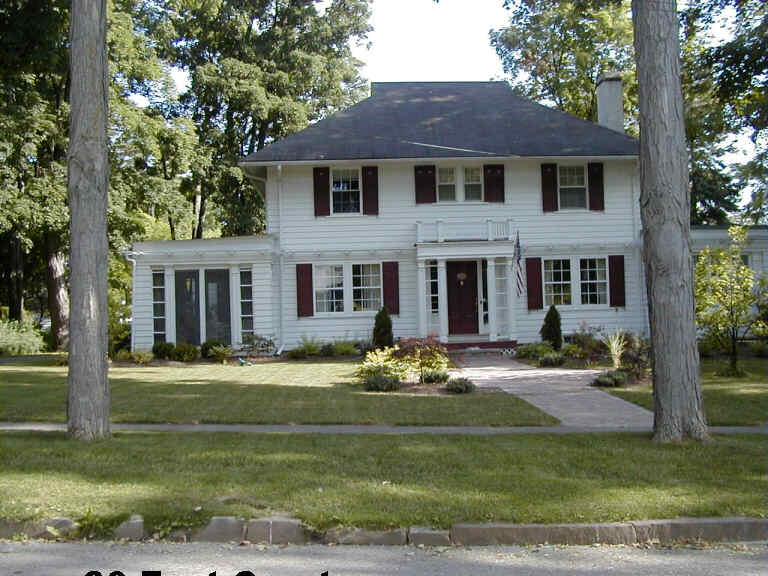
Two-story, three-bay frame residence with gable end toward street; restrained late Victorian/early Colonial Revival style features including bracketed, flat-arched lintels above windows and projecting tripartite bay with bracketed cornice and multi-paned picture window; Colonial Revival style porch with Doric order columns and turned balustrade spans west (side) facade.
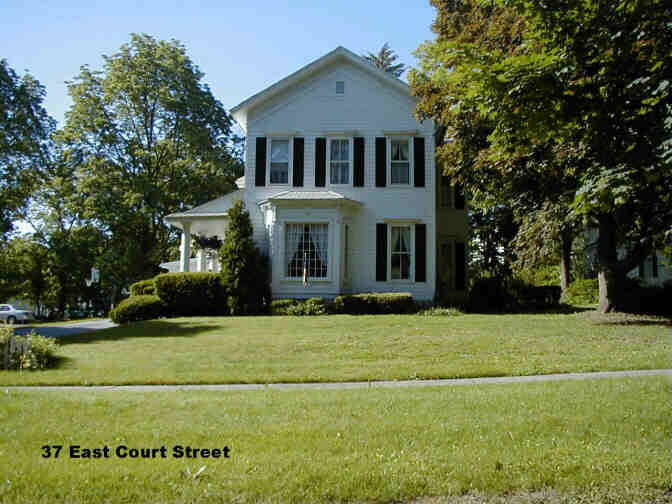
Two and one-half story Queen Anne style frame dwelling; asymmetrical configuration; multi-gable roof; corbelled brick chimneys; sunburst woodwork in apex of gable ends; decorative shingles in gable fields; front verandah with turned posts, turned balustrade and sunburst brackets.
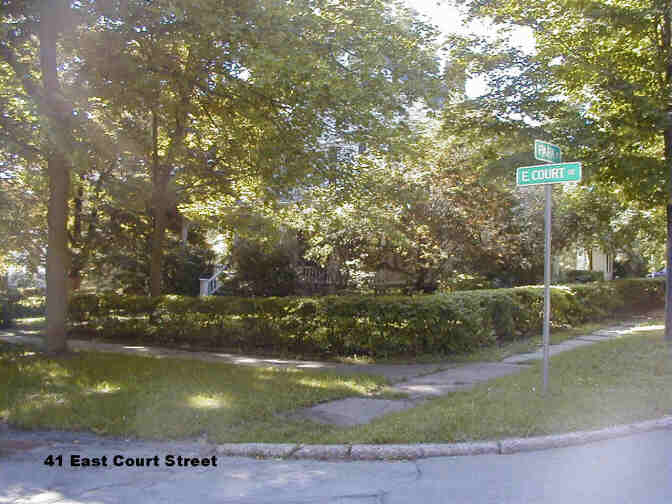
Two and one-half story, three-bay, side-hall Italianate style brick dwelling with gable roof; pierced barge board and Eastlake-inspired woodwork at apex of front gable end; attic story contains small paired, round arched windows flanked by oculi; front entrance porch with elaborate, Italianate/Eastlake-inspired woodwork.

Two and one-half story frame dwelling with Queen Anne/Colonial Revival style features; asymmetrical configuration; cross-gable roof with denticular cornice; Colonial Revival style verandah with denticular cornice and Doric order columns encircles front and north side elevations.

Charles Ketchum House: Two-story brick Colonial Revival style dwelling with classically inspired symmetrical configuration; hipped roof clad with red tiles; broadly projecting eaves with exposed rafters; brick exterior end chimneys; shed-roofed front dormer; front verandah with paired, Ionic order columns supporting low-pitched hipped roof with broadly projecting eaves; porte-cochere on south side elevation; contributing garage echoes design of main house.
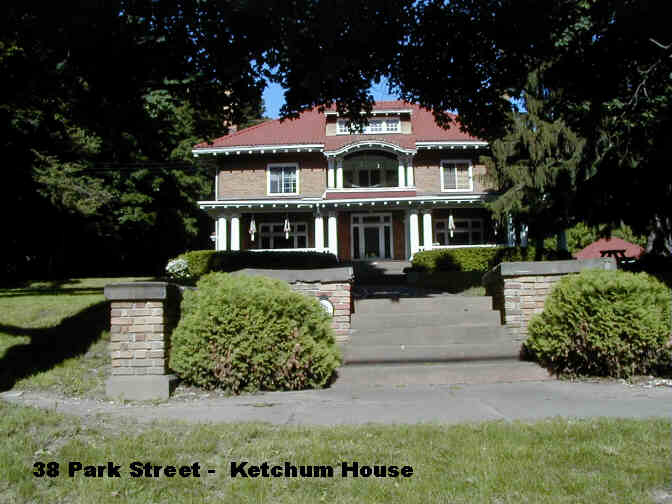
Rev. Joseph Nassau House: Two-story, three-bay, side-hall brick Italianate style dwelling; cubic massing, prominent hip-roofed cupola surmounts main block; main block and rear wings feature low-pitched, hip roofs with broadly projecting, bracketed eaves; segmentally arched, 2/2 double-hung windows with decorative wooden lintels; Italianate style front porch with bracketed cornice, square, paneled posts and decorative post brackets; elegant front entrance with sidelights and large, round-arched fanlight.
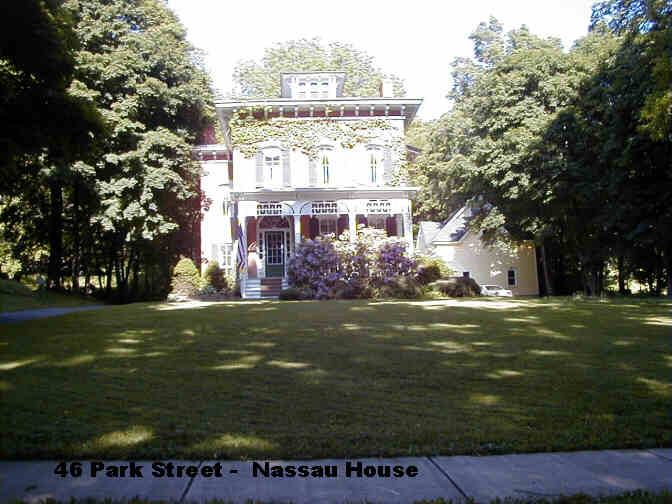
Whitlock-Ramsey House: Two and one-half story frame Shingle/Queen Anne style dwelling, asymmetrical configuration; multi-gabled roof; decorative woodwork and ornamental shingles in gable fields; front facade features massive tripartite round-arched first-story window and projecting second story oriel window; front porch with steeply pitched gable roof supported by turned columns; porte-cochere on north side elevation; glass enclosed sun porch wraps around southwest corner of main block; contributing Shingle/Queen Anne style carriage house.
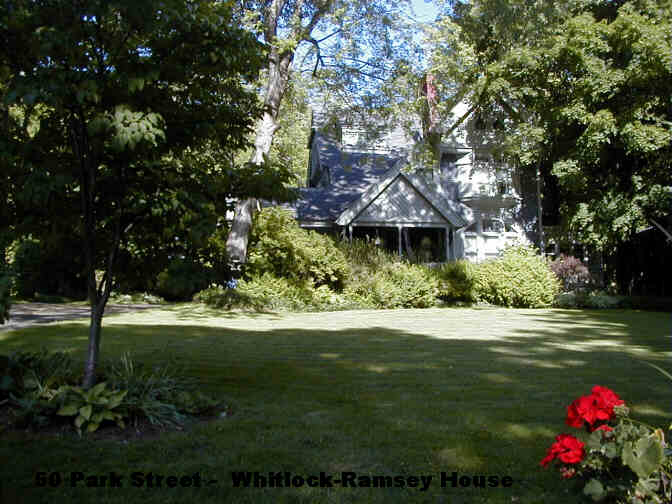
A two-story, three-bay Italianate brick style dwelling; hipped roof with front and side cross gables; broadly projecting, bracketed eaves; corbelled brick chimney; segmentally arched window openings with brick and stone trim; front entrance features double-door surmounted by large, round-arched fanlight; hip-roofed entrance portico supported by simple Doric order columns. Building contributes in scale, form, massing and siting despite sand-blasted exterior and modern plate-glass windows.
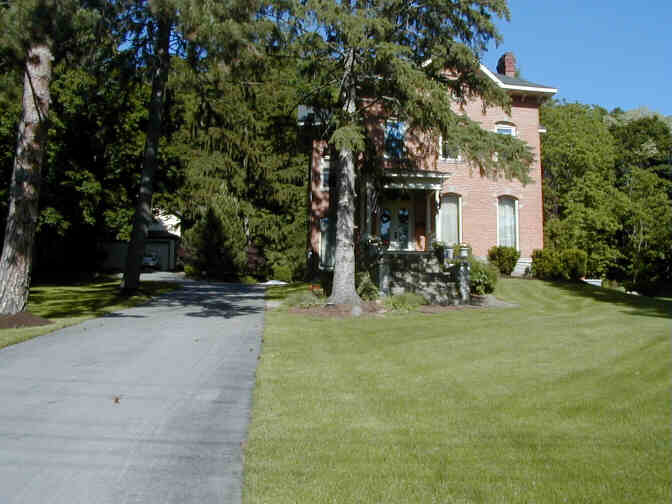
George Washington Frank House: Two and one-half story frame Shingle/Colonial Revival style house (originally built in the Italianate style in 1868 and thoroughly remodeled in 1901); steeply pitched gable roof with gable-roofed front dormer; decorative shingles in fields of side gable ends; regular fenestration; glass-enclosed sun porch on font southwest corner of main block; front verandah with cross-gable supported by Doric order columns.
In June of 1869, the same year his Warsaw home was completed, G. W. Frank traveled to Corning, Iowa, where he developed the beginnings of a village for its growing population of Homesteaders. There he built another mansion for himself, next to an artificial lake which he also created, considered the largest lake in eastern Iowa. About twelve years later he developed the city of Kearney, Nebraska, where he built a 46-room mansion for himself, now the Conference Center of the University of Nebraska at Kearney.
Click here for for pictures of G.W., his wife, and his Kearney, Nebraska, home.
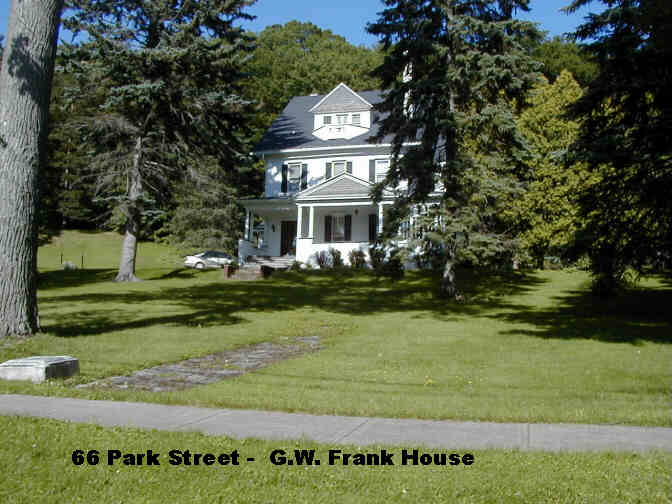
This two-story, brick Italianate home is located just off the Monument Circle Historical District on the east end of Elm Street. As an old optic card shows, it was one of four newly constructed homes on Park Street before Elm Street was created. The townhouse estate originally had a widow's walk on the roof and contributing carriage house in the rear. The foundation is laid up stone with large cornerstones. Contributing visually are large bracketed overhangs. All windows are 2 over 2, original to the home with double fluted columns on the porch. The owner installed period fence to replicate what it probably looked like when local law produced penalties for homeowners who allowed their animals to roam.
Click here for local ordinances.
